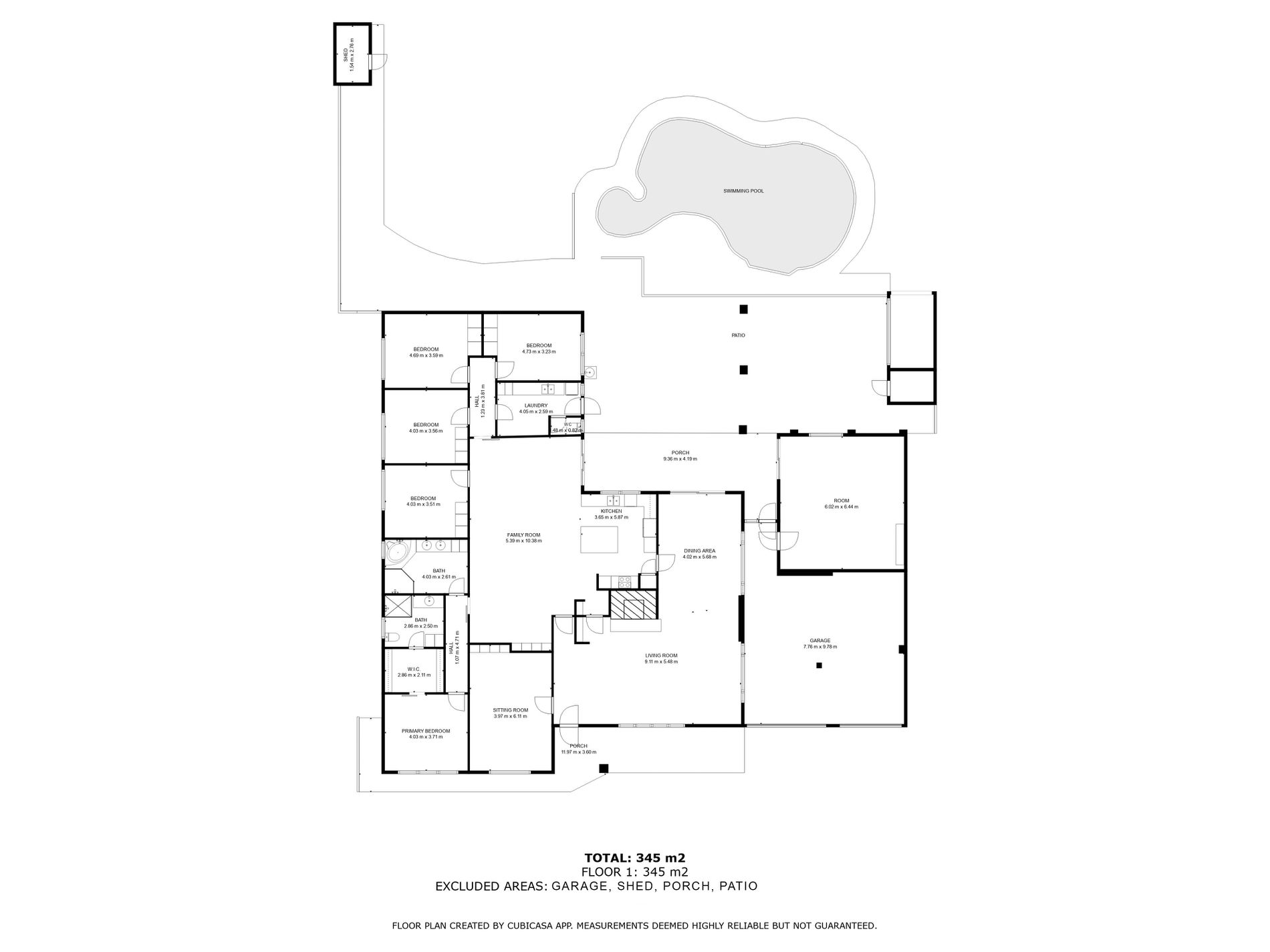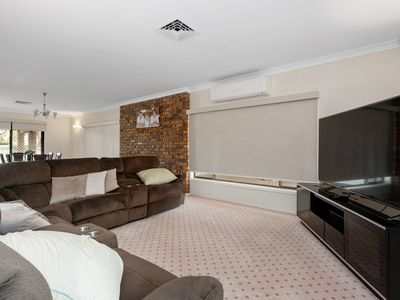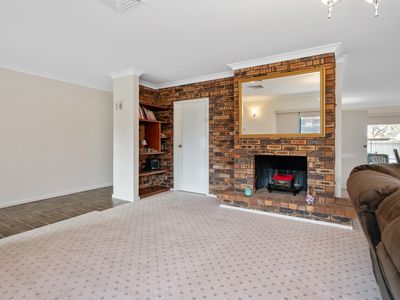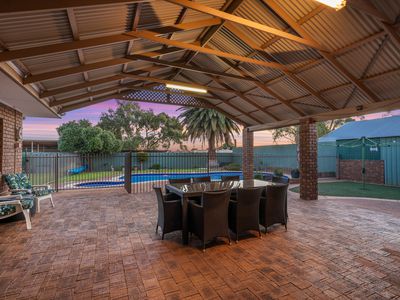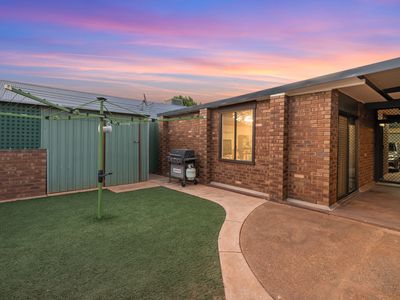Opportunities like this rarely hit the market, making it a must-see for buyers seeking a large, multi-functional home. With a generous building footprint of approximately 315m², this expansive property sits on a 1,218m² (approx.) block and is ready for its next family, having been in the same hands since 2002.
Buckle in as we take a tour of this feature-packed home, designed to cater to every family member.
Parent Wing (1 Bedroom)
• King-sized bedroom
• Ducted reverse-cycle air conditioning
• Walk-through robe
• Updated ensuite
Kids Wing (3 Bedrooms)
• Three queen-sized bedrooms
• All rooms feature built-in robes, ducted reverse-cycle air conditioning, and ceiling fans
Guest Quarters (1 Bedroom)
• King-sized bedroom
• Built-in robes
• Ducted reverse-cycle air conditioning
Work/Play Space (1 Bedroom)
• Super king-sized room
• Built-in robe
• Ducted reverse-cycle air conditioning
• Positioned at the front of the house
• Perfect for use as an office or playroom
Family Bathroom
• Updated with two showerheads in the shower area
Laundry
• Spacious laundry with double sink
• Ample bench space
• Built-in cupboards
Heart of the Home: Kitchen and Living Areas
The central hub of the home includes a well-appointed kitchen and two separate living areas, ensuring ample space for family activities.
Kitchen & First Living Area
• Updated kitchen with soft-close cupboards
• Island bench with tile top
• Breakfast bar
• Large walk-in pantry
• Dishwasher
• All-electric appliances
Dining & Second Living Area (L-Shaped)
• Dining space
• Massive living area with exposed brickwork
• Decorative fireplace
• Split System Air Conditioner
Outdoor Living
And we’re not done yet! Step outside to explore even more exciting features:
• Large A-frame patio, perfect for entertaining
• Modern games room with split-system air conditioning (serving as a third living area)
• Sparkling below-ground pool lagoon
• Two-car garage with automatic roller doors
• Garden shed
Additional Features & Upgrades
• Solar hot water system (updated around 2022)
• Mesh security on all windows and doors
• Front sliding gate for added security
• Steel framed brick veneer construction
• Council rates $3319.00 approx.
• Water rates $285.00 approx.
Prime Location & Investment Potential!
Situated in the heart of Kalgoorlie, this home offers easy access to schools, shops, and parks, making family life a breeze. Whether you’re looking for a forever home or a smart investment (rental appraisal: $1,200 - $1,300 per week), this property checks all the boxes. With the City’s low vacancy rates, it could also serve as an excellent employee accommodation option.
Ready to Make This Home Yours?
Take the first step toward owning this remarkable home by contacting Iris Haynes on 0420 471 461 for a private inspection at short notice.
Features
- Ducted Heating
- Evaporative Cooling
- Reverse Cycle Air Conditioning
- Split-System Heating
- Fully Fenced
- Outdoor Entertainment Area
- Secure Parking
- Swimming Pool - In Ground
- Built-in Wardrobes
- Dishwasher
- Solar Hot Water





















