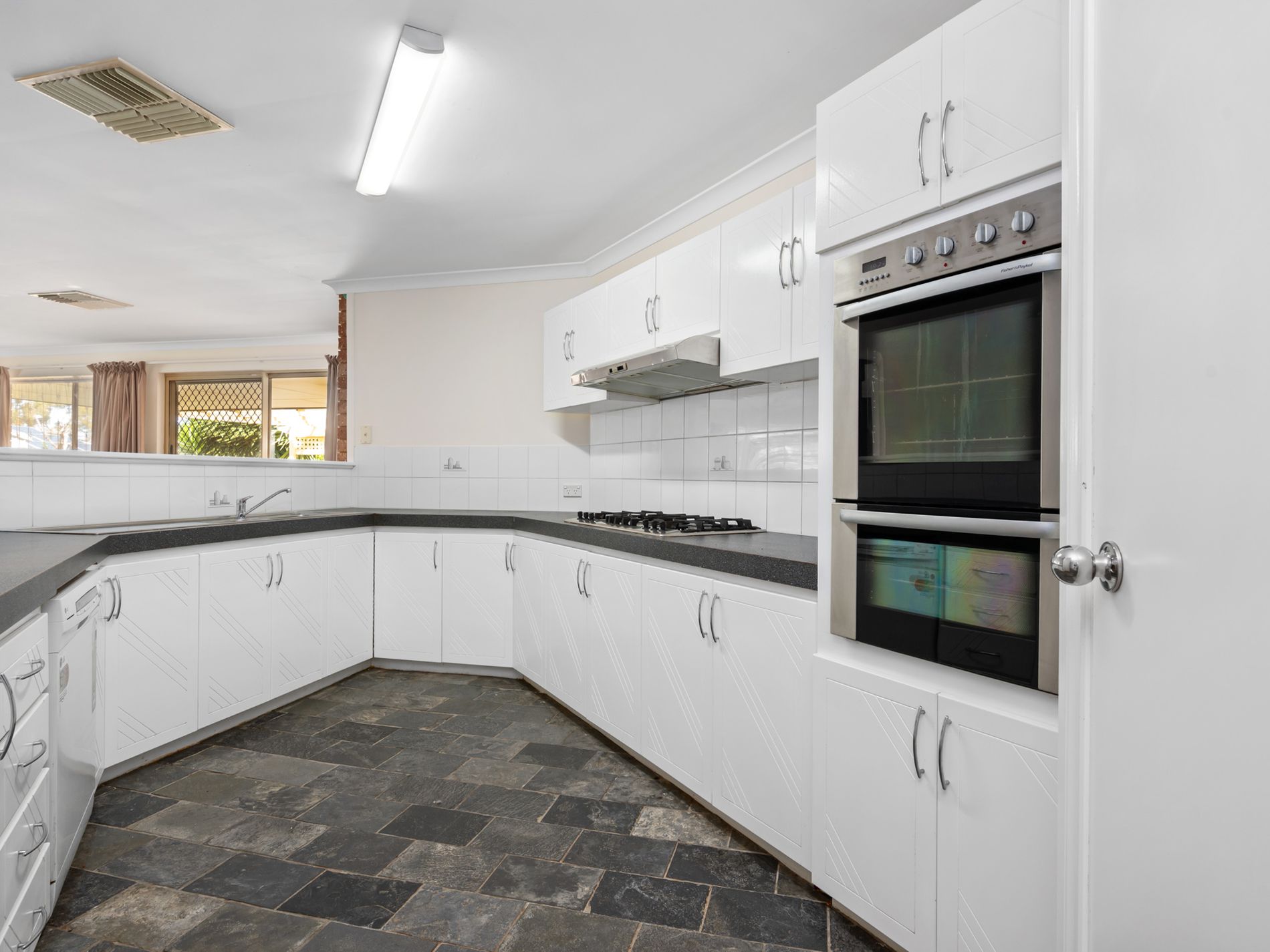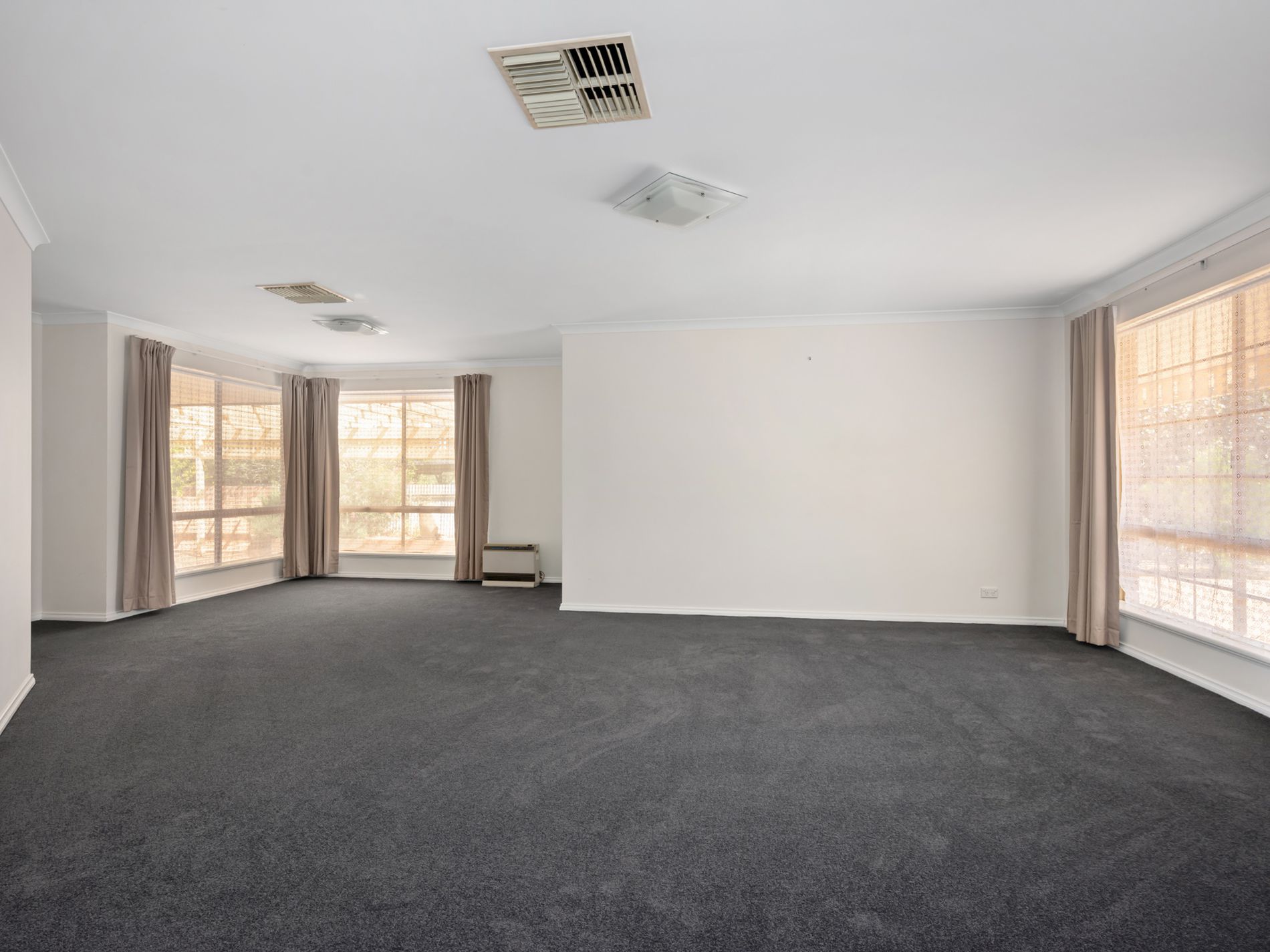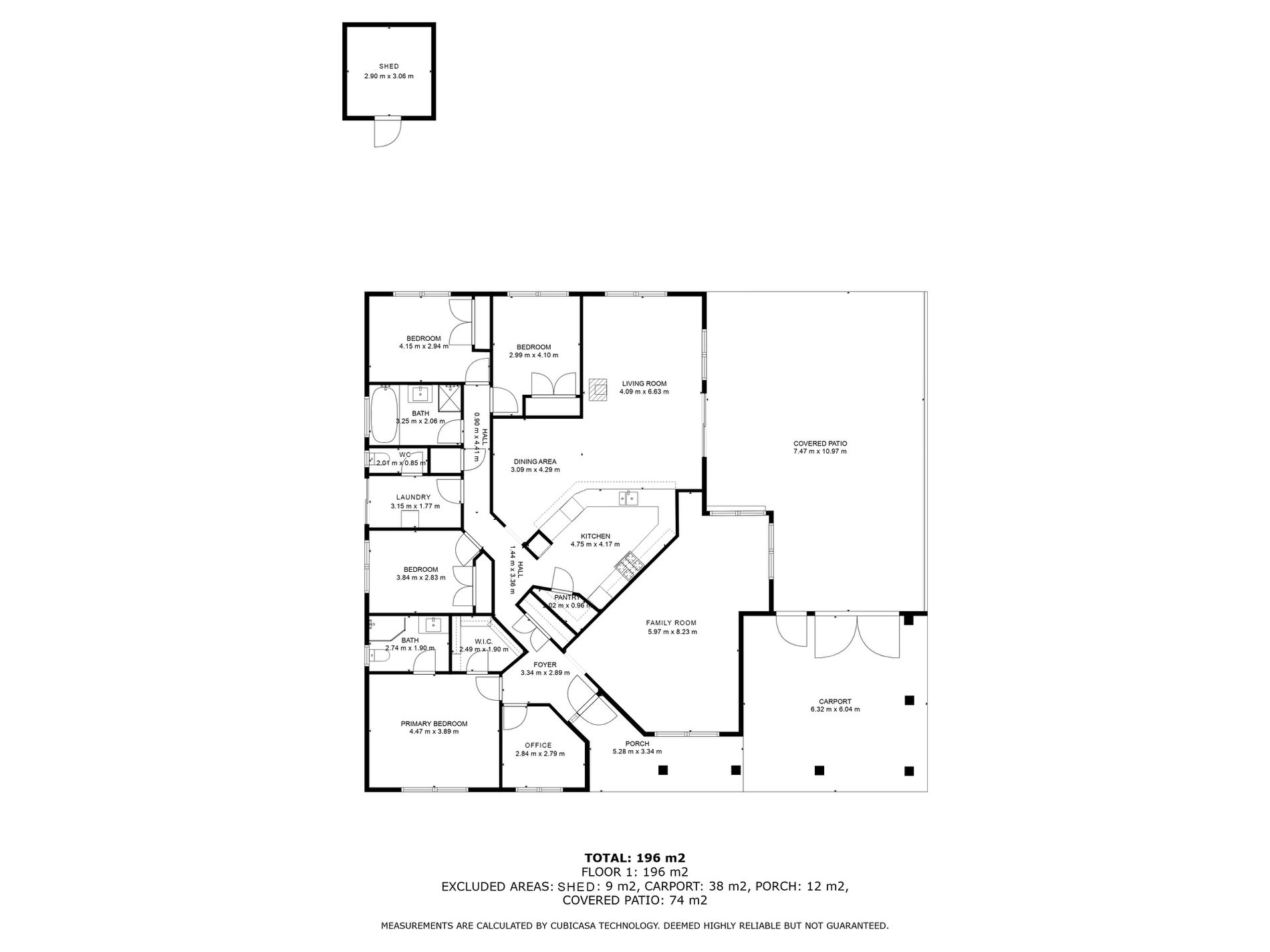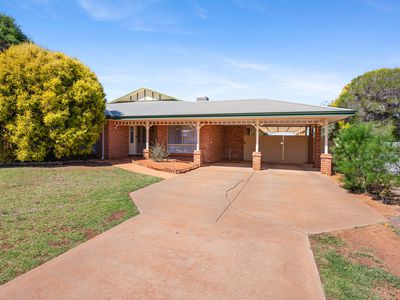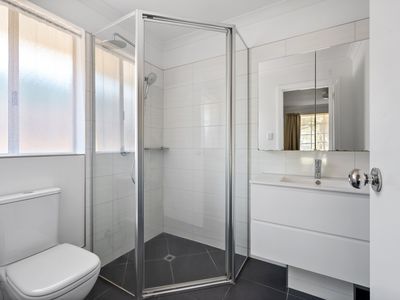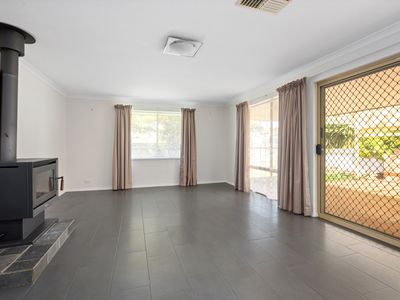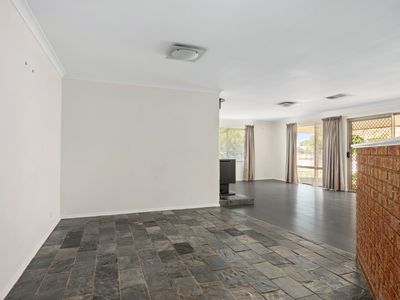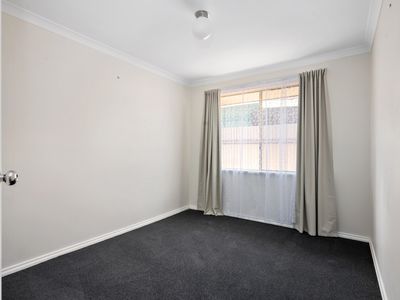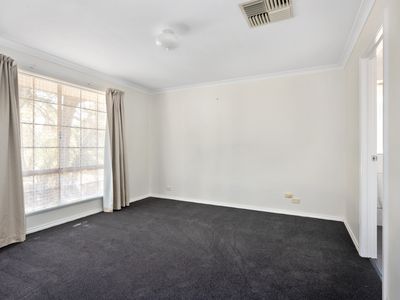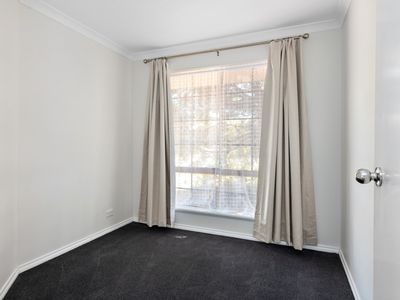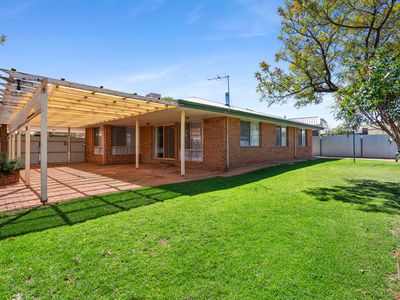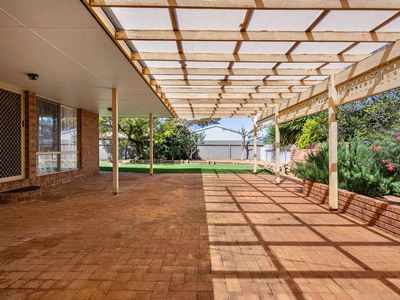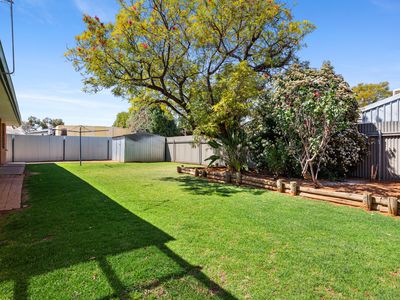Step inside this well maintained and immaculate abode in Hannans and you will find yourself inside a well presented and spacious family home. There is a good-sized master bedroom with a walk-in robe and ensuite, and 3 more large bedrooms fitted with built in robes. Towards the front of the house there is a spacious formal lounge and a study. Follow the hallway and it will lead you into the open plan family/dining room, and the large tidy kitchen with plenty of bench space, a walk-in pantry, a six-plate gas top burner, and dishwasher. The enclosed backyard has side access and provides a vast paved pergola/patio area for entertaining. On the front side of the house there is a double carport with drive through access to the backyard. The gardens are well established, with lots of lawn and garden beds.
This brick and iron home is situated within a short walking distance to Hannan's Primary School and just minutes from the shops, parks and the golf course.
• Open Plan Living
• Separate formal Lounge
• Kitchen with modern appliances & a walk-in pantry
• 4 Good-Sized bedrooms
• Walk in Robe to master & Built in Robes to all other bedrooms
• Ensuite with vanity, shower & toilet
• Family bathroom with vanity, bath & shower
• Study
• Slate flooring
• Tile fireplace
• Gas heating
• Large outdoor pergola/patio
• Double carport with drive through access to the backyard
• Evaporative air conditioning
• Brick & iron structure built in 1992
• Floor area: 209sqm
Be quick, call Lorna Flanagan on 0406 567 148 to book your viewing.
Rates: $2,928.26 pa
Water Rates: $275.00 pa
Zoning: RES.A
Block Size: 783 sqm
Features
- Evaporative Cooling
- Gas Heating
- Open Fireplace
- Outdoor Entertainment Area
- Secure Parking
- Shed
- Built-in Wardrobes
- Dishwasher
- Rumpus Room
- Study


